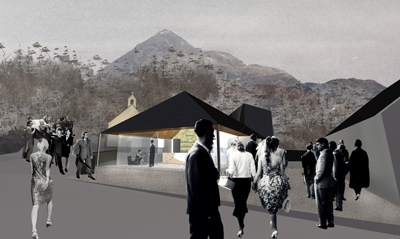
This commission for the Ellis Tate Centre completes a scheme for a theatre and three live/work artist’s studios, which was begun several years ago and subsequently abandoned. The brief includes the provision of a bespoke theatre building, complete with raked seating, foyer and hospitality areas and backstage facilities such as a flytower and green room. The site is located in the centre of Letterfrack village in Connemara, on a corner between the former industrial school and the church.
The theatre as a public building, a secular institution for culture and entertainment, is identified within the village by the presence of the flytower which interpolates the skyline between school and church, and echoes the dominant peak of nearby Diamond Hill. The corner is developed as a public space which provides an area for congregation in advance of entering the foyer.
The materials used are strictly limited to the palette of vernacular architecture, including the theatre roofscape, which is clad in natural slate. Under this roof, the foyer ceiling is clad in native ash, appearing as an upturned curragh. At right angles to the theatre, a terrace of three independent artist’s studios is similarly accessed directly from the street, forming a row of “shopfronts” for the artists and allowing visits by prospective patrons. The lower level of these studios provides three self-contained dwelling units, which have access to small gardens, integrated with the rear gardens of a row of existing cottages in the village. The circuitous route through the scheme is completed by an opening to the lower foyer of the theatre from this garden world.
