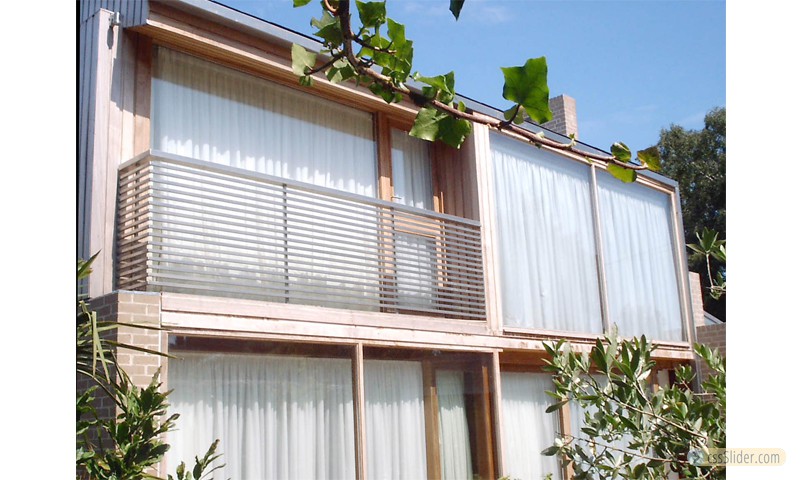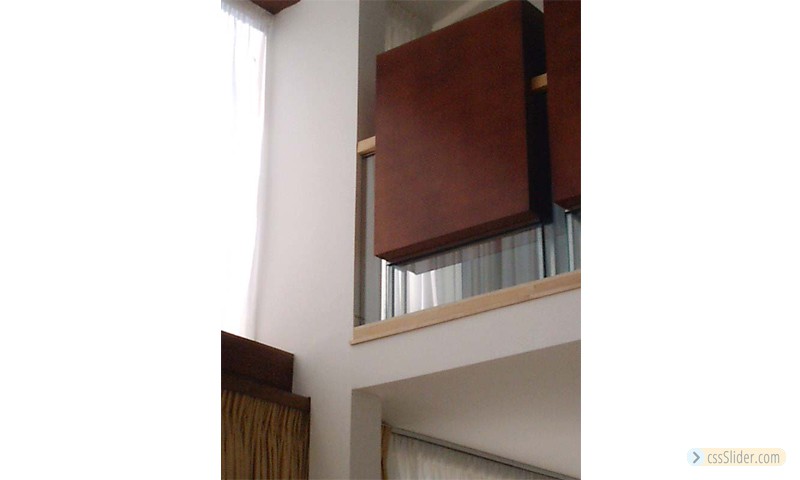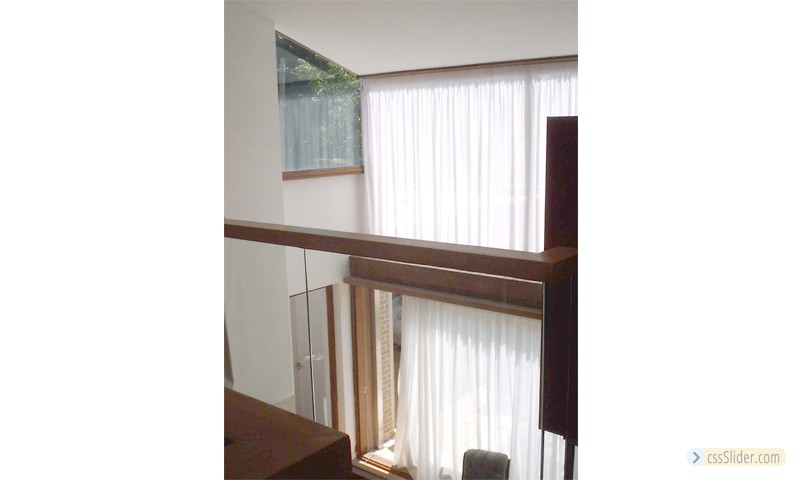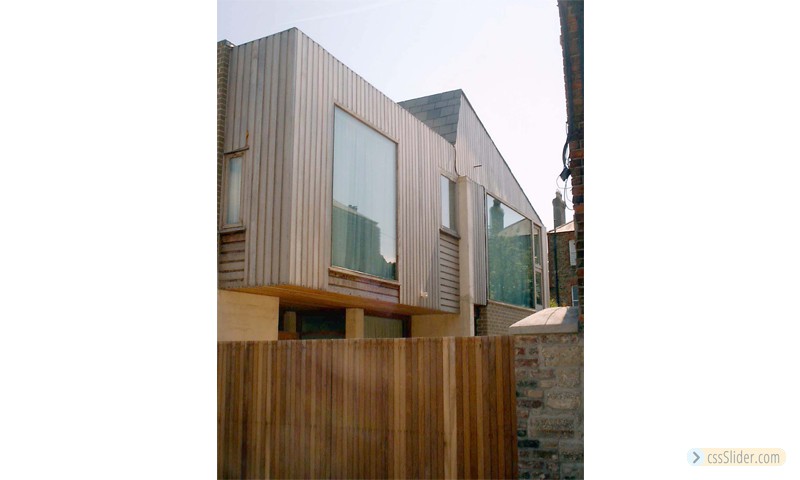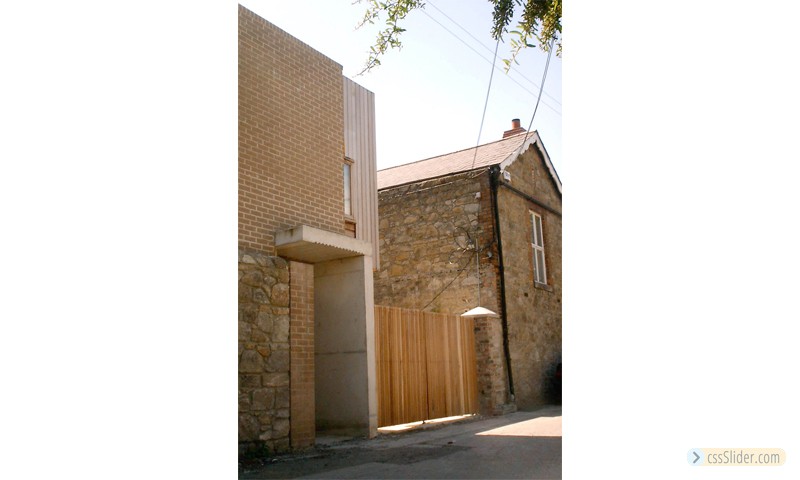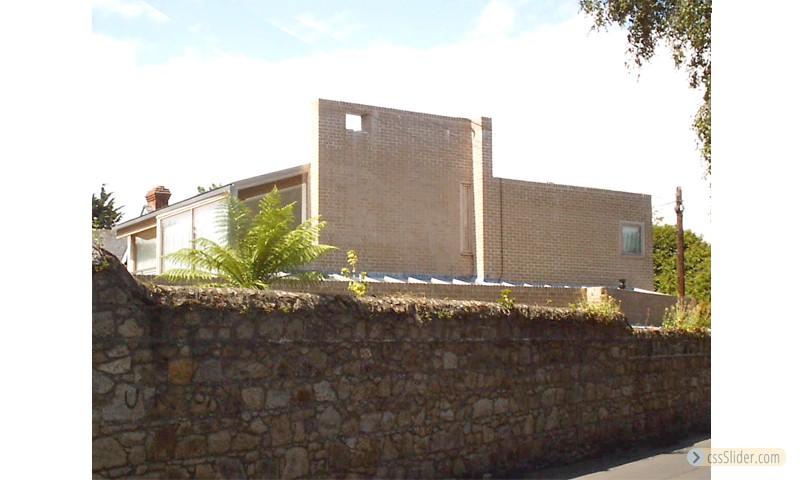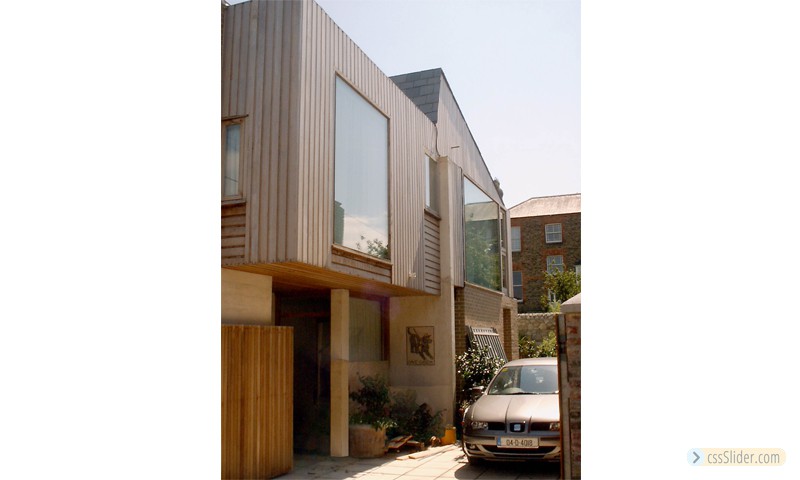A mews house in a corner garden site adopts a pinwheel plan, centred on a large double-height space which forms the main living room. A gallery surrounding this at the first floor level accesses the bedrooms. Three courtyards at ground level are produced by this form, which serve individual spaces, including a ground level bedroom and study.
The construction is a steel frame, which is then clad on its north and sides – which are aligned with the public laneways – with a brick colour carefully chosen to recede into the surrounding streetscape of granite garden walls.

